

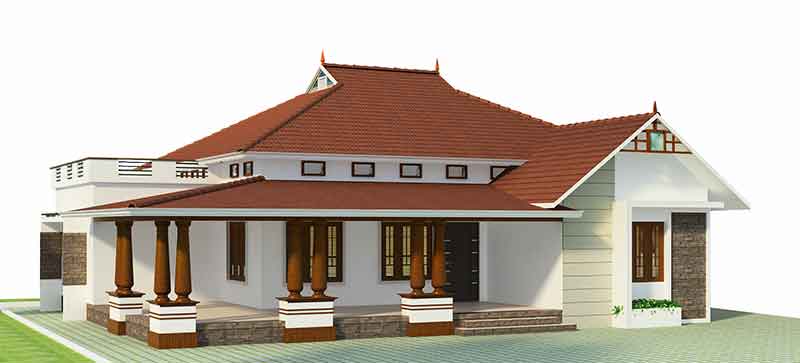
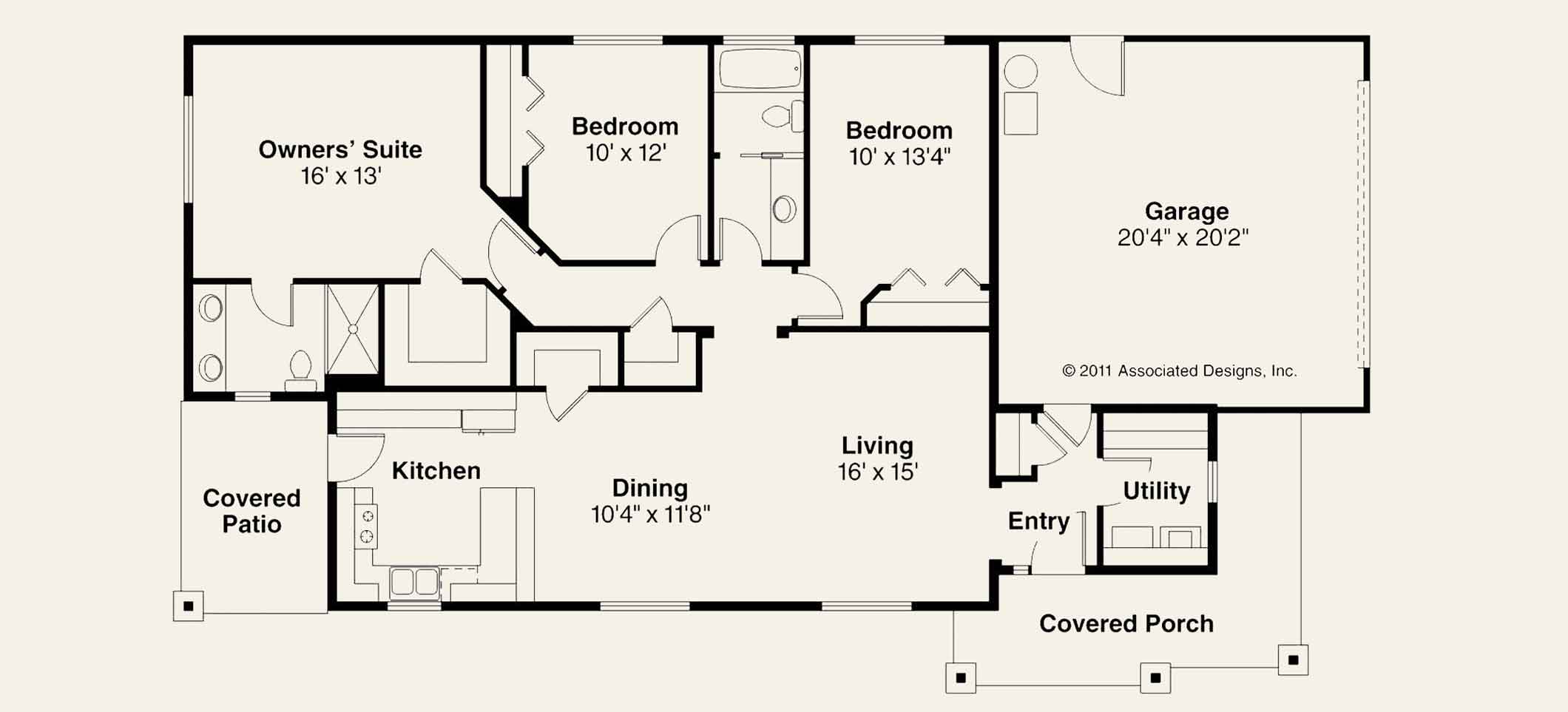
A floor plan is a scaled diagram of a room or building viewed from above. The floor plan may depict an entire building, one floor of a building, or a single room. It may also include measurements, furniture, appliances, or anything else necessary to the purpose of the plan. Floor plans are useful to help design furniture layout, wiring systems, and much more. They're also a valuable tool for real estate agents and leasing companies in helping sell or rent out a space.
LJ builders create stunning state-of-the-art 3D Floor Plans at the touch of a button! With Room Sketcher 3D Floor Plans you get a true “feel” for the look and layout of a home or property. 3D Floor Plans take property and home design visualization to the next level, giving you a better understanding of the scale, color, texture and potential of a space.

Through our extensive construction management experience and industry knowledge, we can effectively manage your funds in today’s competitive construction environment. Whether your project is still in the initial stages or has been stalled for any reason, LJ builders can help you get it back on track with our Construction Cost Analysis.
We provide customizable solutions that fit the needs of your project and can help you from start to end. We also offer a full range of risk management and construction inspection services. Our Cost to Complete Analysis services will help you to calculate the budget needed to complete a project that has become interrupted. By doing a thorough site inspection we can ascertain the extent of construction completed and then a detailed report on the cost to complete the project is determined. We are a team of young minds - designers, engineers and fabricators focused on creating an impeccable array of designs that compliments Modern Architecture.
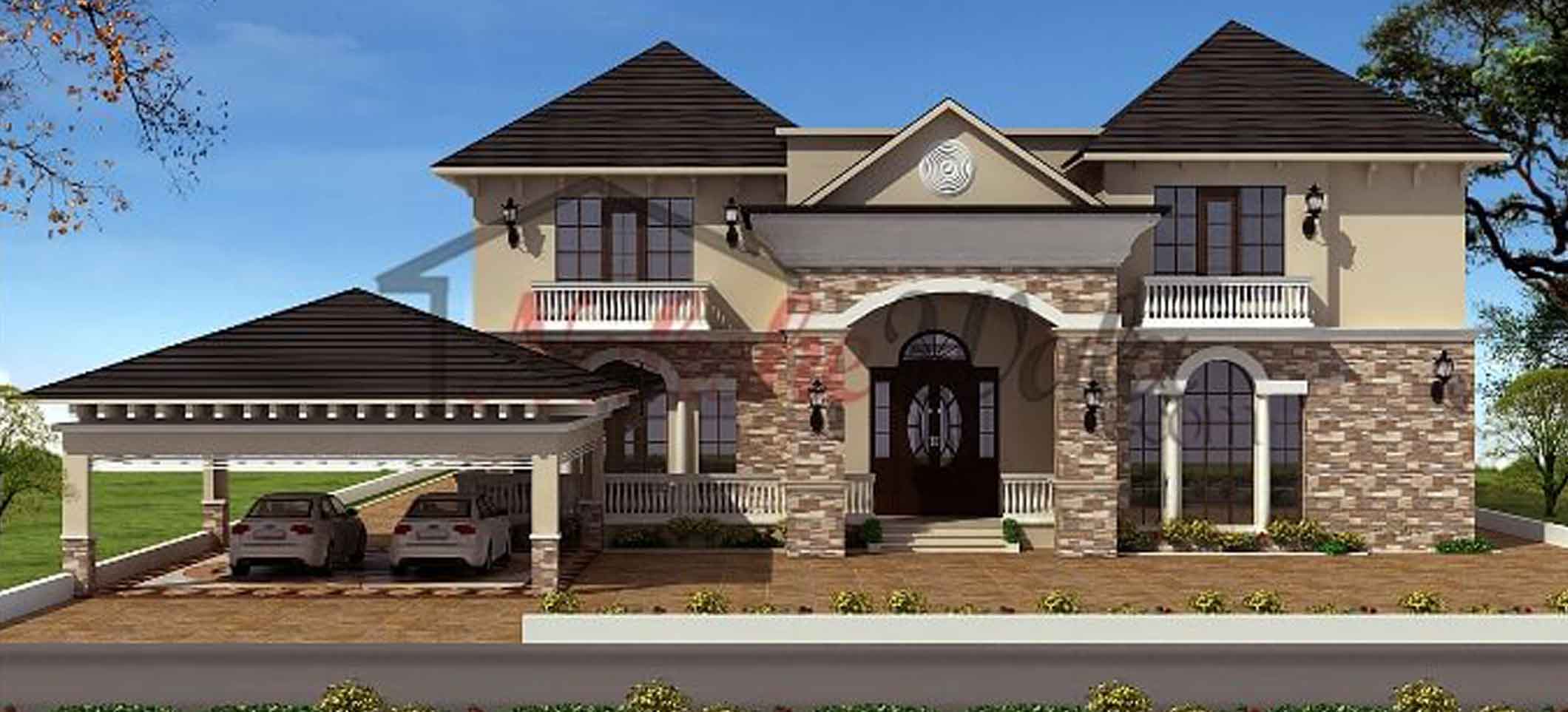
LJ builders elevation designs are simple but elegant. We provide easy to built and economical design to our customers and turn your ordinary house design into a ultra modern front. If you have a floor plan and looking for building front elevation design you are at right place here we provide best looking latest modern front elevation building design at affordable price and in time frame
An “elevation” is a drawing that shows the front or side of something. A floor plan, by contrast, shows a space from above – as if you are looking down on the room from the ceiling. Thus, you see the tops of everything, but you cannot view the front, side or back of an object. Our elevation gives you the chance to see everything from the other viewpoints.
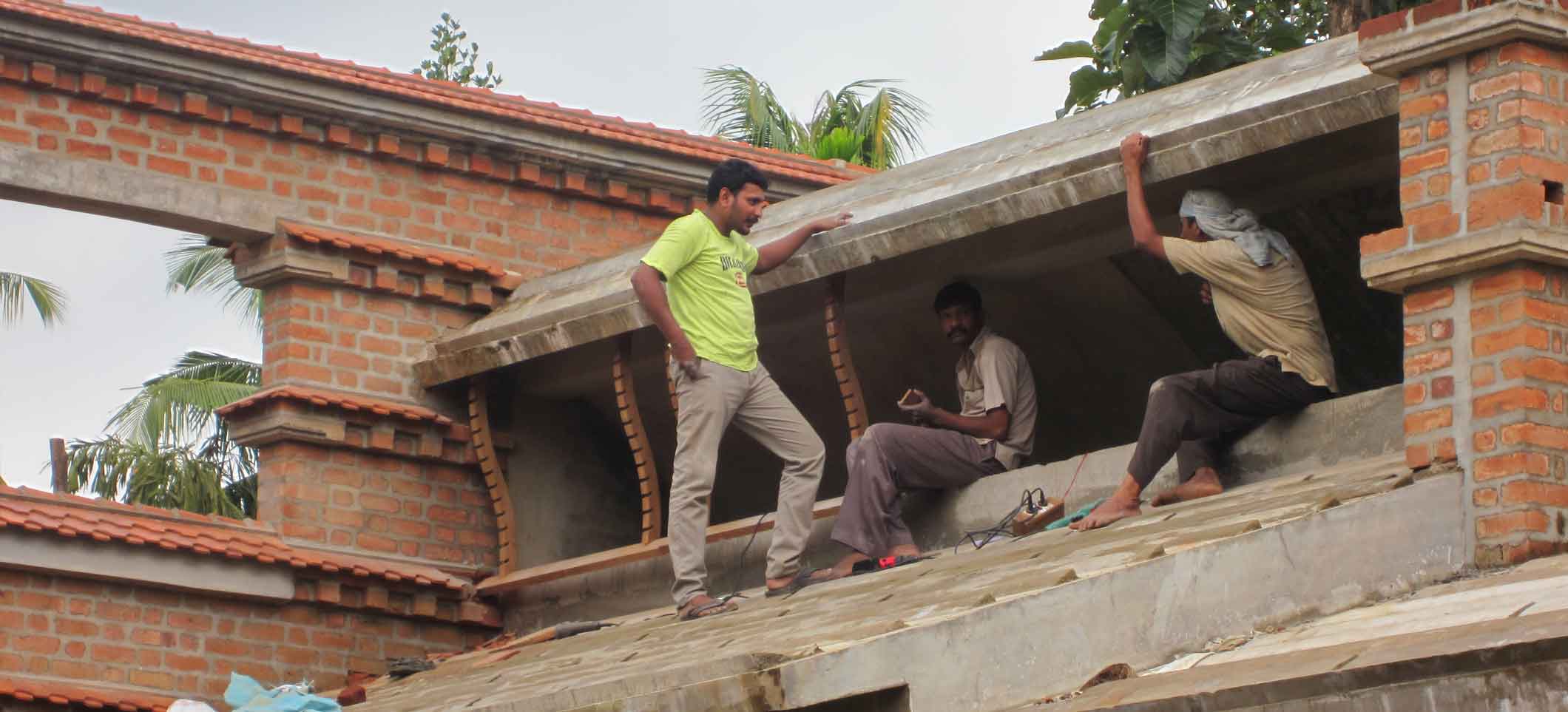
LJ Builders covers all aspects of construction. LJ Builders always maintains high standards and ensures a world-class finish to all our construction projects. We have a skilled team and attentive professional supervision assures the smooth running of all of our projects and that work is completed within set time frames.
LJ Builders undertake civil construction works for residential and commercial projects. Our professional team with many years of experience ensure your civil construction project is delivered safely, efficiently and profitably.
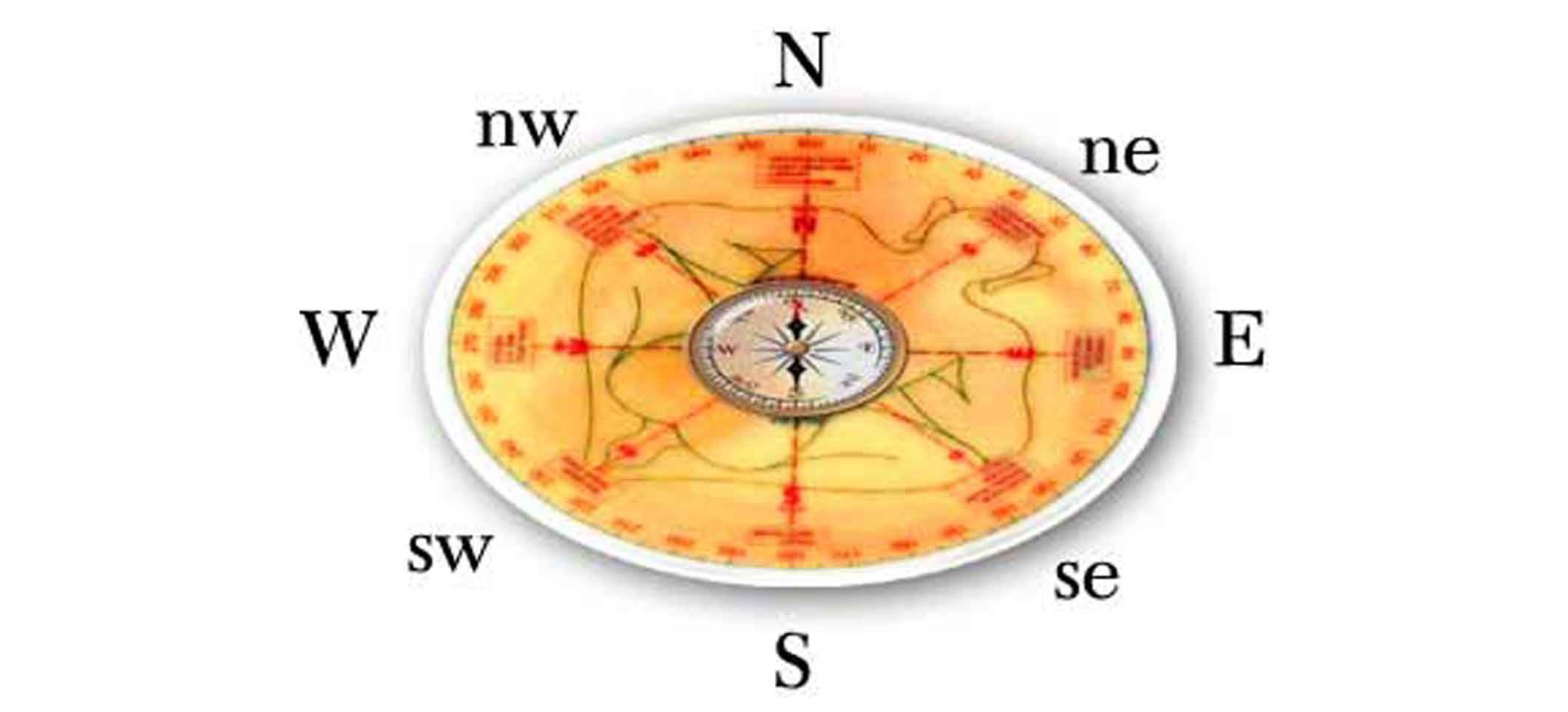
Home for Gods and human is house and is termed as Vastu. Wind Energy, Magnetic Energy, Cosmic Energy Light Energy, Solar Energy and Lunar Energy, all these energies appears from the environment and the principles of Vastu Shastras are based on all these Natural Energies. To develop peace, accomplishments and prosperity, all these energies can be balanced. The house members experience the joy and happiness in life in the house-Vastu is constructed according to the principles of Vastu Shastra. The house may become a place for all kinds of issues, with worries and no peace and happiness if it is against the principles of Vastu.
LJ builders has a well experienced famous vastu consultant/vastu expert provides the best residential vastu shastra.